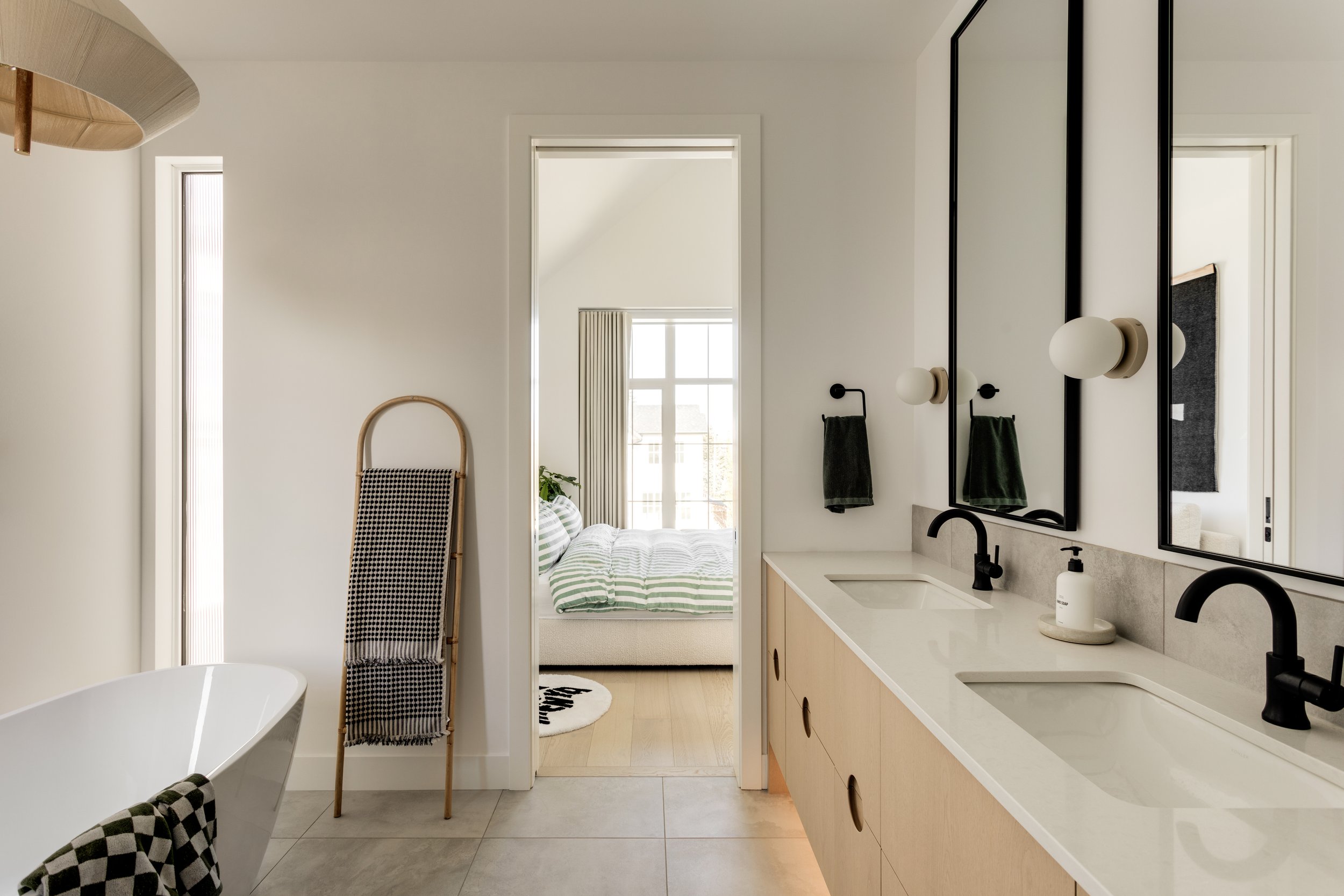j & K ARE THE DYNAMIC DUO BEHIND CALGARY’S
ICONIC RAMEN RESTAURANT, SHIKI MENYA.
A few years ago they decided to build a home, and their priorities were clear: they wanted to remain in Mount Pleasant, but needed a space that was larger, brighter, and reflective of their (ultra-cool) personal style. The result is a stunning three-story custom home that balances Japanese/Scandinavian minimalism with an appreciation for unique textures and details, and has a place for their well-curated collection of art, vinyl records, and trinkets sourced from near and far.
One of the home’s defining features is the abundance of natural light. Large windows and thoughtful layout choices ensure every corner of the home feels bright and inviting. Upon entering, guests are greeted by a custom slatted wood wall that sets the tone for the home’s clean lines and thoughtful details. Edmonton-based metal shop Forge 53 created custom metal and glass doors on the piano room as well as custom white powder-coated metal railings throughout the home.
The kitchen showcases a tiled range hood, streamlined integrated handle details, and a paneled fridge with oak handles. It also includes a compact bar and record station that serves as the hub of their evenings spent entertaining friends and family.
Upstairs, though the en suite is minimalist in palette, special details take it from mundane to compelling: integrated round cabinet pulls, rounded shower glass, and textured warm woods to balance out the greys.
This project is more than just a new home for Jenny and Koki; it’s a reflection of their journey—from building a beloved local restaurant to creating a personal haven that celebrates their Calgary roots.
Photos © KM Photography
























